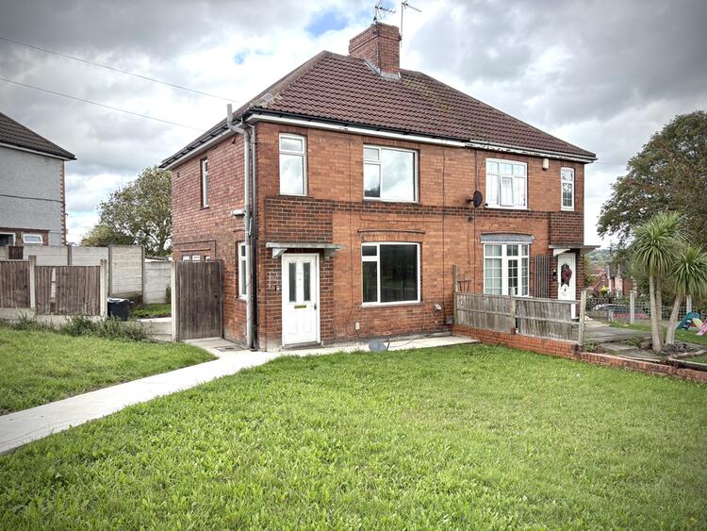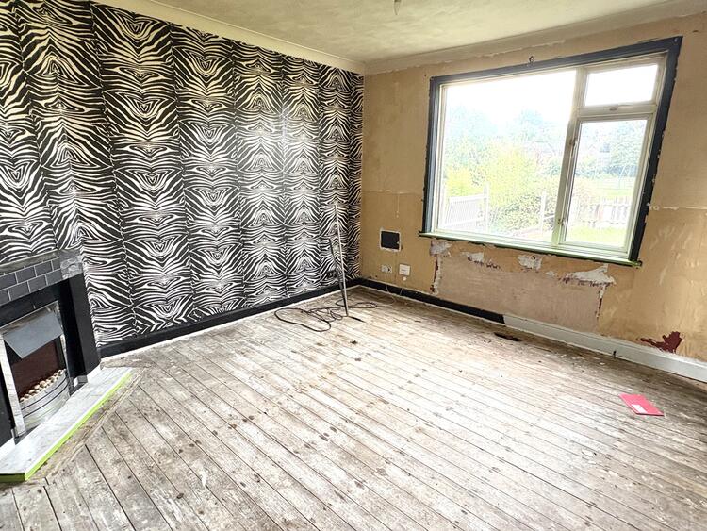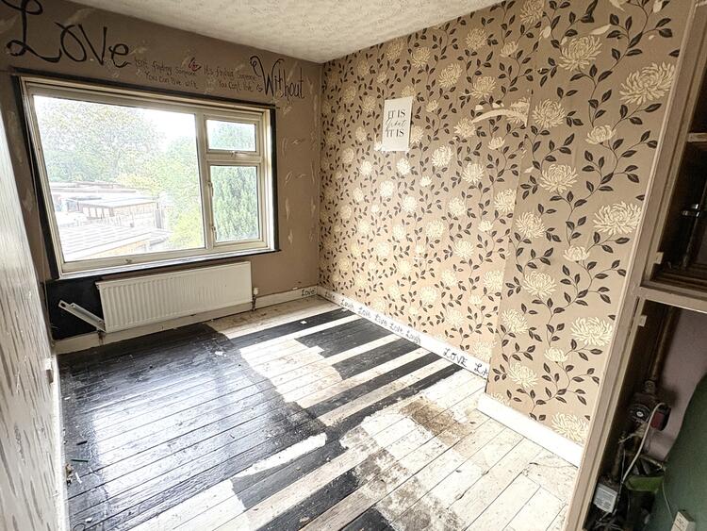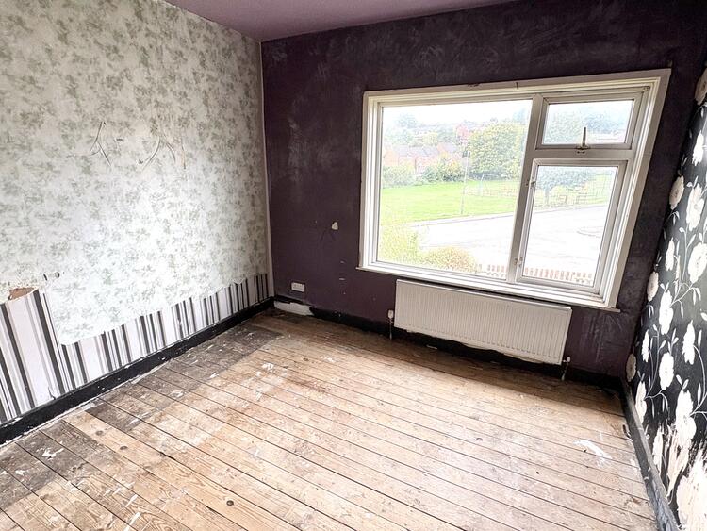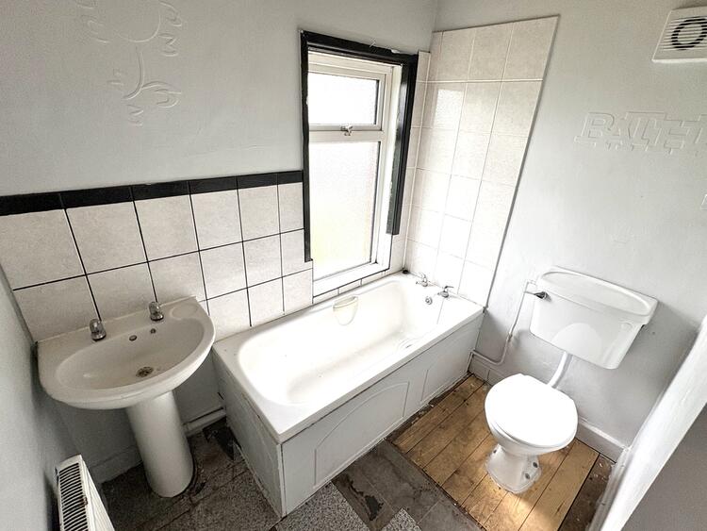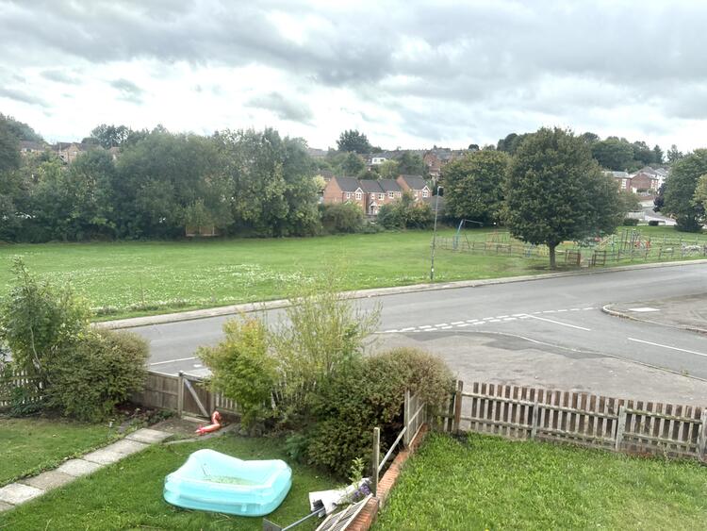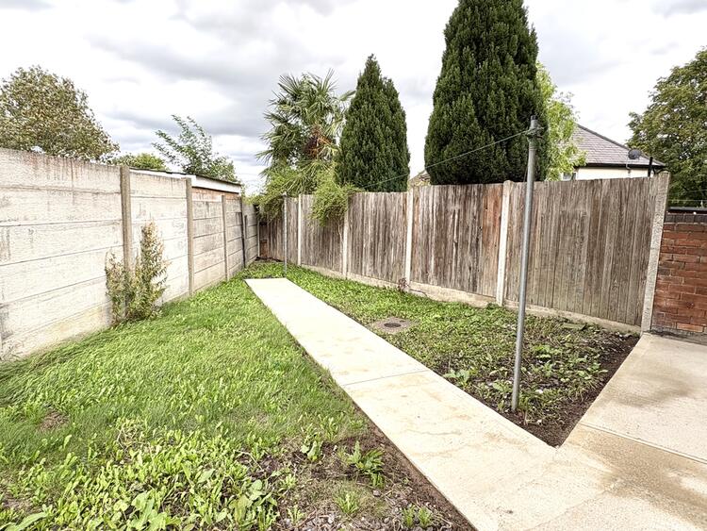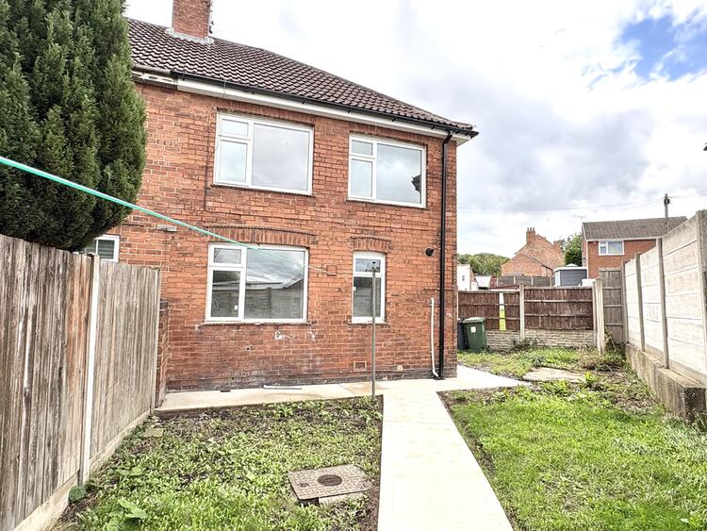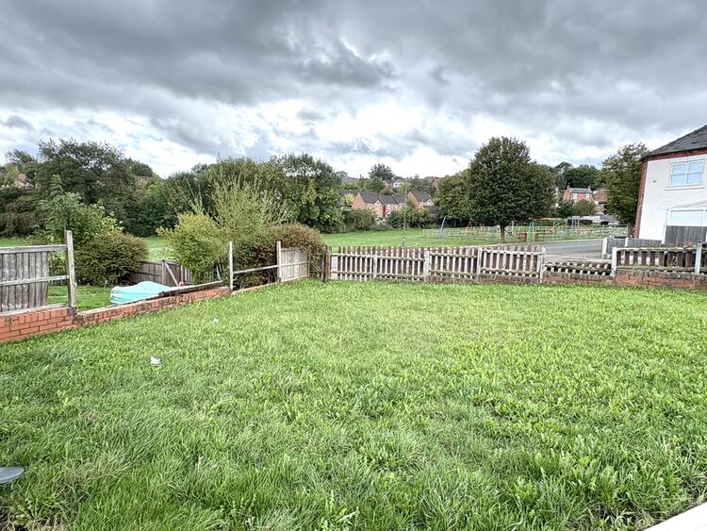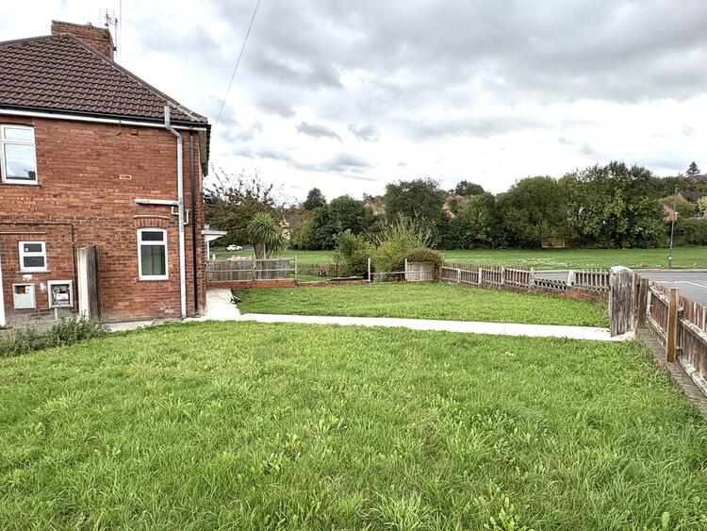3 bedroom Semi-detached house in Heanor
139 Holbrook Street, Heanor DE75 7BA
- Property Type: Semi-detached house
- Contract Type: Split fee
Guide Price* £100,000+ plus fees
Property Description
Situated on a prominent corner plot position opposite a recreational park, in a well established residential location, is a brick built three bedroomed semi-detached property requiring some improvement and upgrading. Internally the uPVC double glazed and glazed and gas centrally heated living accommodation consists of entrance lobby with stairs, lounge, inner lobby with understairs storage, guest wc and fitted kitchen. To the first floor landing there are three bedrooms and a family bathroom fitted with a three piece suite in white. Outside the property is set well back from the road behind a deep garden to the front and side elevations. There is gated access to the side leading to an enclosed rear garden. In our opinion there is significant scope to extend the property subject to obtaining the necessary planning consents. The property is situated within the context of an established and sought-after residential location conveniently positioned in the town centre. Heanor is also well positioned for the cities of Derby and Nottingham along with the M1 Motorway.
Entrance Hall - 1.06m x 1.32m
UPCV window, door to lounge and stairs to first floor
Lounge - 4.12m (into recess) x 3.95m
UPVC window, central heating radiator and electric fire in surround.
Guest WC - 1.85m (max) x 0.82m
With wc, wash hand basin, central heating radiator, Potterton central heating boiler and uPVC double glazed window.
Fitted Kitchen - 2.70m (max) x 4.19m (max)
Fitted with wall and base units, inset stainless steel sink and drainer, central heating radiator and two uPVC windows.
First Floor Landing - 1.85m (max) x 1.30m (max)
Having uPVC double glazed window and loft access.
Bedroom One - 2.99m x 2.92m
UPCV window and central heating radiator.
Bedroom Two - 3.74m x 2.41m (into recess)
UPVC window, central heating radiator and storage cupboard.
Bedroom Three - 2.59m x 2.70m
UPVC window and central heating radiator.
Family Bathroom - 2.01m (into recess) x 2.11m
Panelled bath, low level wc, pedestal wash hand basin, central heating radiator and uPVC window.
Outside
Gardens to the front and rear.
Tenure
Freehold
Auction Details
Date 27th November 2025
Venue National Property Auction
Our national property auction will be broadcast online with live auctioneers. To bid by proxy, online, or by phone, please submit your registration form no later than 5pm the day before the auction.
Lot Information
Contact Us
If you have any questions, call our team on 0800 046 5454

